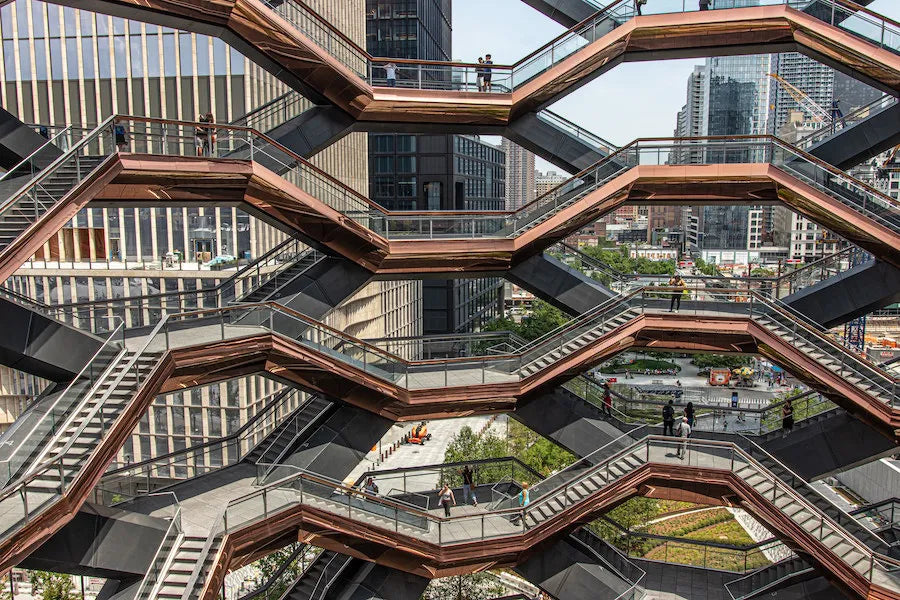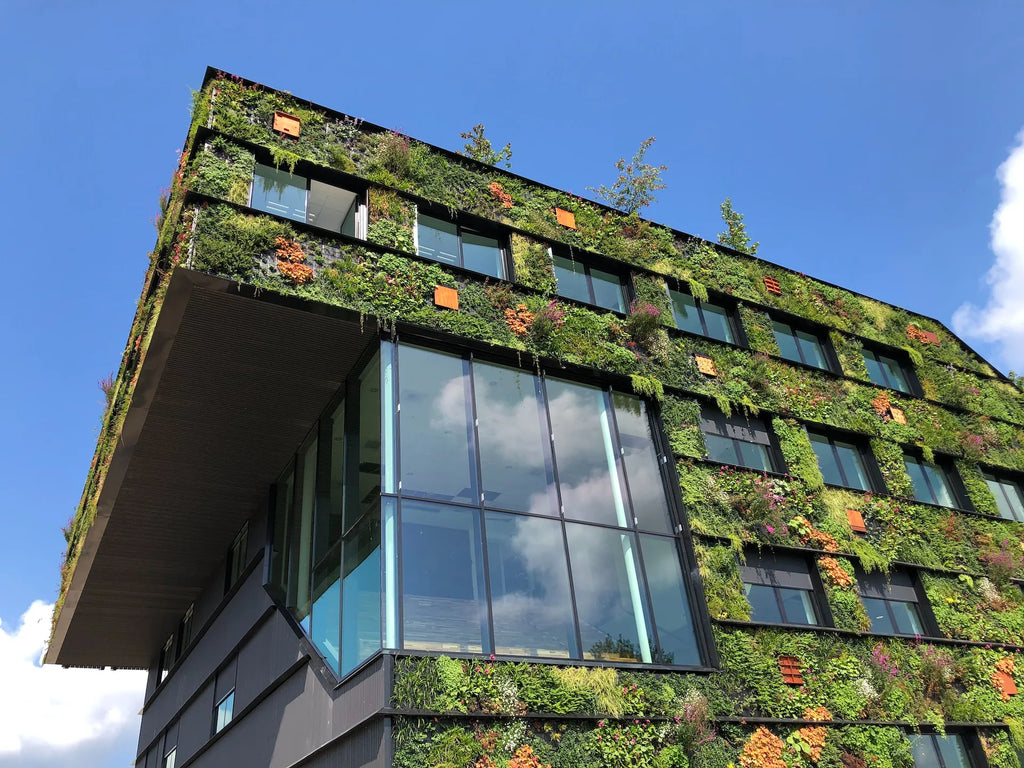
Modular Facades and Redefining Cladding Systems for Architectural Excellence

Facade modularity, a concept revolutionising the architectural landscape, has emerged as a transformative trend. This approach reimagined cladding systems by designing them with modular components that offer unparalleled flexibility in design, ease of replacement, and streamlined maintenance. For architects, it presents a palette of possibilities that redefined the way we design and experience our built environment.
The Concept of Facade Modularity
Facade modularity entails the creation of cladding systems with components that are designed to be interchangeable and reconfigurable. This approach promotes adaptability, allowing architects to transform the external appearance of a building swiftly and with ease. It embraces a sustainable ethos, as it supports the reuse and recycling of cladding materials, contributing to a more eco-friendly construction industry.
Advantages of Modular Facades
Rapid replacement
One of the core advantages of modular facades is the expedited replacement of individual components. In traditional cladding systems, repairs or changes to the facade often involve extensive, costly, and time-consuming processes. In contrast, modular cladding allows architects to swap out specific elements with remarkable efficiency. This minimises downtime and associated costs, ensuring that a building's aesthetics remain pristine and its performance optimal.
Sustainability and Energy Efficiency
Facade modularity also aligns perfectly with eco-friendly principles. By allowing the reuse and recycling of cladding materials to minimise waste, architects contribute to a more sustainable industry. The capacity to adapt a building's exterior to changing conditions also supports energy efficiency, optimising insulation, ventilation, and lighting, contributing to reduced energy consumption and a smaller carbon footprint.
Design Flexibility and Adaptability
Additionally, the adaptability of modular facades allows architects to experiment with an array of materials, colours, and patterns, creating distinct and evolving aesthetics and lending itself well to contemporary architectural trends. Buildings with modular facades can also adapt to changing environmental conditions, such as sunlight, temperature, or occupant needs, ensuring ongoing comfort and performance.
Real-World Applications of Modular Facades
The Crystal, London, UK
The Crystal, a sustainable events venue in London, serves as an exemplary example for facade modularity. The building is adorned with thousands of triangular, photovoltaic, and rain-screen panels that create a crystalline appearance. With the integration of photovoltaic panels, it allows energy to be generated from sunlight, reducing the building’s energy consumption. Moreover, they provide shading, reducing solar heat gain and enhancing the building's thermal performance.
Queensland University of Technology Learning Hub, Brisbane
This educational building features an adaptable modular facade that can respond to different climate conditions. It opens to enhance natural ventilation, harnessing the subtropical climate of Brisbane.
The Vessel, New York City, USA
This extraordinary structure is characterised by a modular, honeycomb-like facade of 154 flights of stairs. The modular design promotes aesthetic variety and an interactive architectural experience, making it a centrepiece in the Hudson Yards development.
Facade modularity is not merely a trend; it is a paradigm shift in architectural design. Architects who embrace this concept open the door to a new era of creativity, adaptability, and sustainability. By incorporating modular cladding systems into their designs, they empower buildings to evolve with their environment and inhabitants. The transformative potential of facade modularity is an inspiring chapter in the ongoing narrative of architectural innovation. It is an invitation to architects to redefine the built environment and craft structures that are as flexible as they are beautiful.





