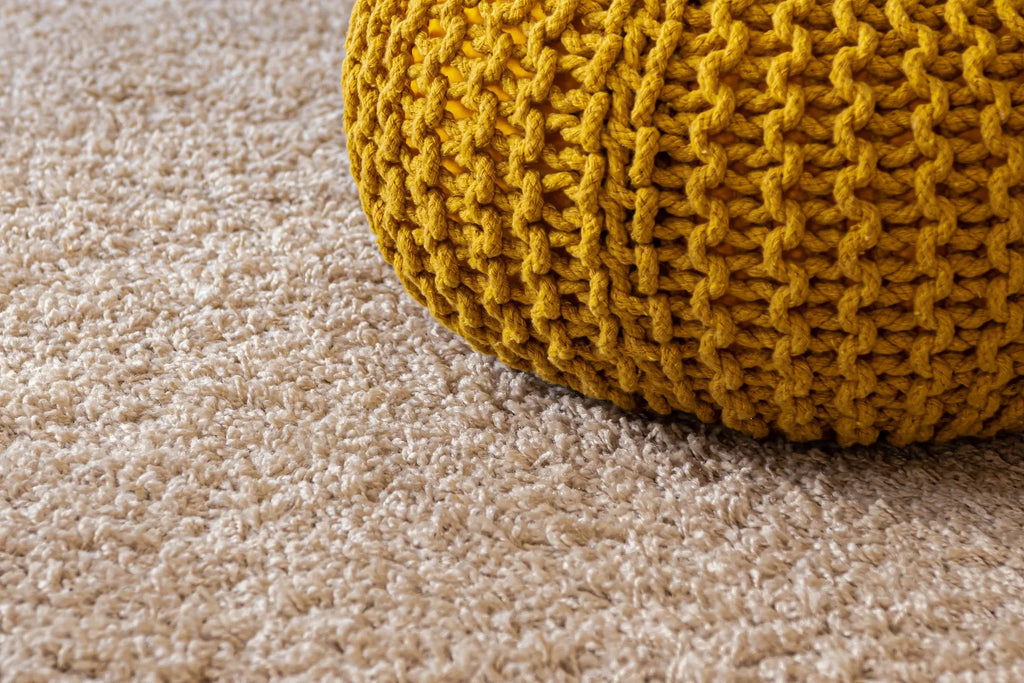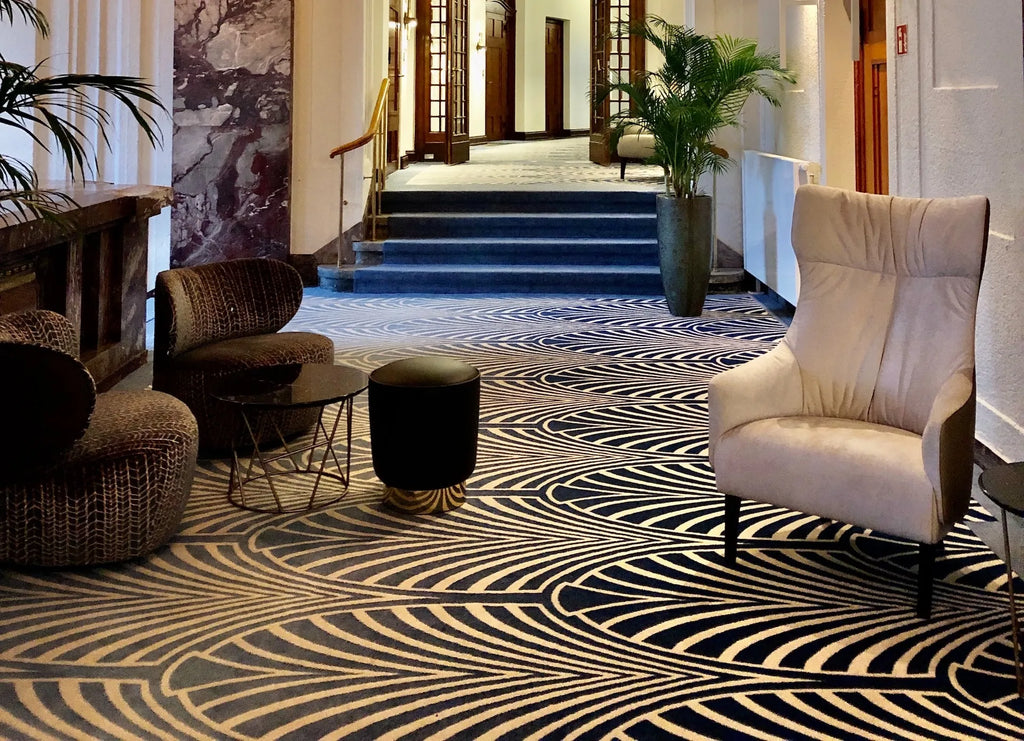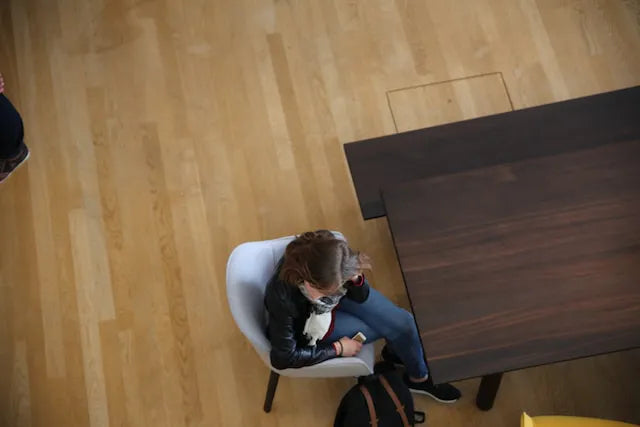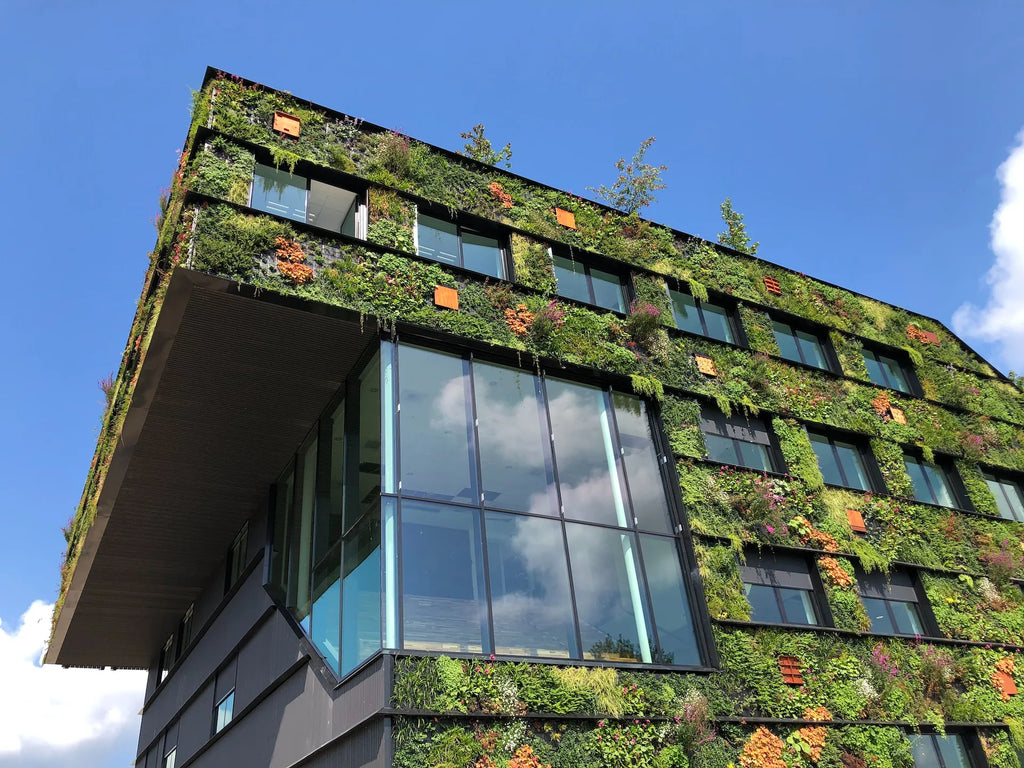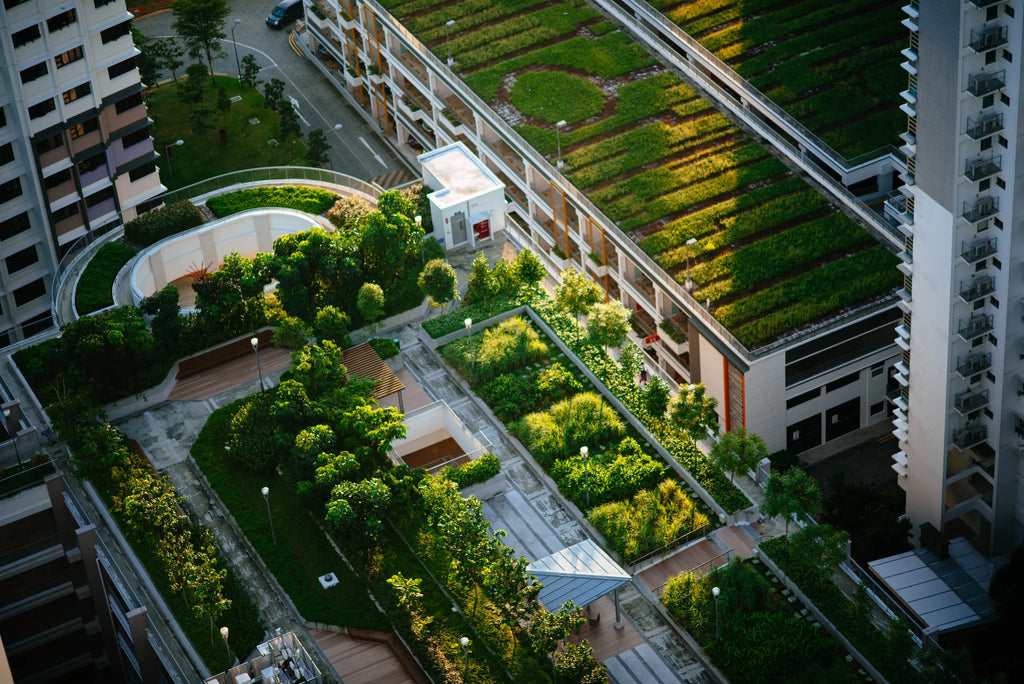
Passive Building: A Blueprint for Sustainable Living

Passive building, also known as passive house or passivhaus in German, is a revolutionary approach in architectural design that has been gaining significant attention in recent years as architects worldwide recognise its potential to enhance sustainability, reduce energy consumption, and improve occupants' comfort. Unlike conventional architecture, passive building focuses on creating structures that significantly reduce the need for active heating and cooling systems while ensuring a healthy and comfortable indoor environment.
Key Principles
Exceptional Thermal Insulation
Passive buildings emphasise superior insulation, maintaining a consistent indoor temperature and reducing the need for active heating or cooling systems. Insulation materials such as expanded polystyrene (EPS) and vacuum insulation panels are commonly used.
Airtight Construction
To prevent unwanted drafts and the potential for heat loss, passive buildings emphasise airtightness, reducing air leakage through the building envelope. Airtight building materials, careful sealing of joints and seams, and blower door tests are common methods to achieve this crucial principle.
Ventilation Systems with Heat Recovery
Controlled mechanical ventilation systems with heat recovery are a cornerstone of Passive House design. These systems extract stale air from indoor spaces while pre-heating or pre-cooling incoming fresh air using the energy from the outgoing air. This ensures a constant supply of fresh, filtered air without compromising indoor temperature.
Solar Gains
Passive building designs take advantage of solar energy by strategically placing windows and incorporating external shading devices. This allows for the controlled entry of natural light and passive solar heat, further reducing the need for artificial lighting and heating.
High-Quality Windows and Doors
Passive House standards call for advanced, triple-glazed windows and well-insulated doors. These components are designed to minimise thermal bridging and heat loss, while allowing ample natural light to enter. Efficient frames, low-emissivity coatings, and argon or krypton gas filling enhance performance.
Benefits of Passive Building
Resilience
Passive buildings, with their meticulous construction and focus on durable, high-quality materials, have a notable advantage in its resilience and longevity. The exceptional insulation and airtightness of passive designs help protect the building from the adverse effects of moisture and temperature fluctuations, reducing the risk of structural damage over time. As a result, passive buildings are built to stand the test of time.
Sustainability and Energy Efficiency
Passive buildings significantly reduce energy consumption, leading to a substantial decrease in greenhouse gas emissions. They often consume up to 90% less energy for heating and cooling compared to conventional structures, resulting in lower utility costs for occupants and a reduced carbon footprint.
Enhanced Comfort and Well-being of Occupants
The stringent building standards of passive houses guarantee consistent indoor temperatures, superior air quality, and improved acoustic comfort, providing an ideal living and working environment and promoting the occupants’ health and well-being.
For professional architects committed to sustainable and energy-efficient designs, passive building offers a compelling solution. By integrating passive building principles into their projects, architects can create structures that not only reduce environmental impact but also provide occupants with a higher quality of life. The concept of passive building is a step towards a more sustainable and comfortable future in architecture, ultimately benefiting our planet and its inhabitants.


